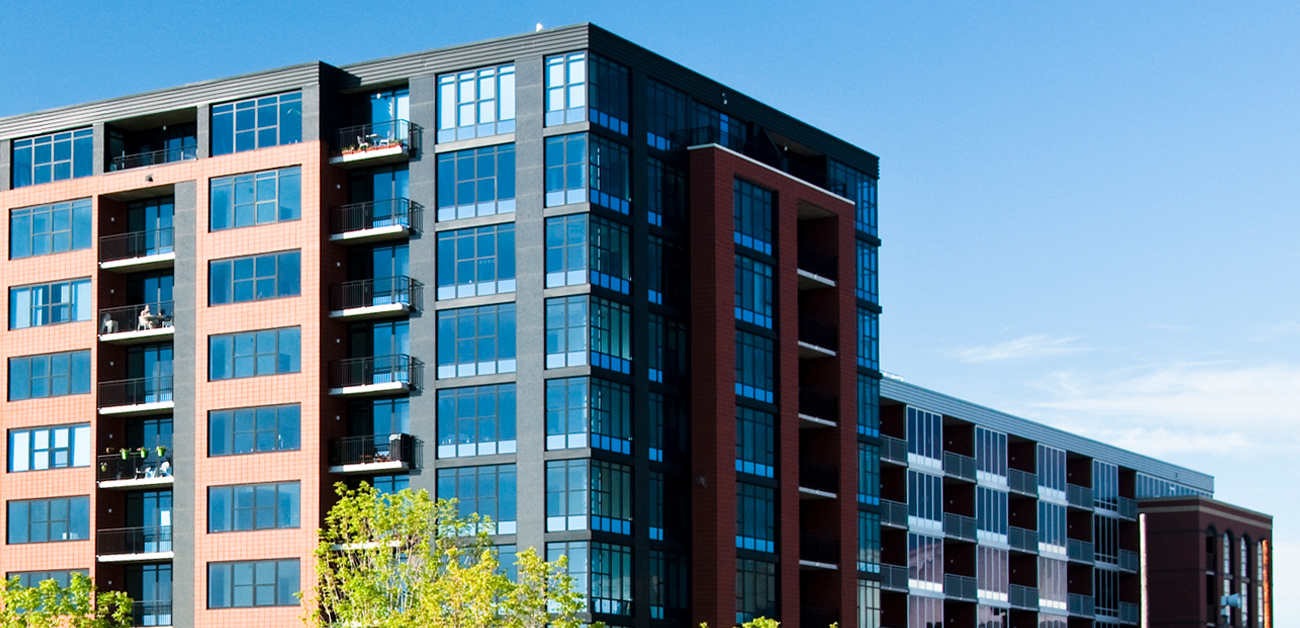
3 Takeaways:
- Health outcomes are directly related to the quality of a person’s living environment.
- Affordable housing developments today include a greater number of efficiencies and amenities.
- Having a mix of incomes can widen a development’s appeal.
Affordable housing was already in great demand prior to the COVID-19 pandemic. With many businesses forced to shutter and lay off or furlough staff, those who found it hard to pay rent and other living expenses face a greater challenge to care for themselves and their family.
But the good news is that affordable projects are still being developed. New housing solutions in that category offer many features that market-rate units offer: energy efficiency, sustainability, low maintenance, amenities, and flexible layouts.
In fact, Eugene Flotteron, principal at New York City-based CetraRuddy, thinks affordable housing has become the most innovative, sought-after sector for work in the multifamily market. He attributes it to projects going through a highly competitive request for proposal process, which pushes developers and architects to provide programming and building solutions that respond to resident and community needs.
Read More:
Print It and They Will Come
Learn how one builder is using 3D printing and robotics to produce affordable homes more quickly.
Another reason is the trend of teaming with partners that share costs and bring valued services to residents of an affordable building and neighborhood.
“We’re no longer just building housing but helping to rebuild communities,” says Albert Milo, president of the Related Group’s Miami-based Related Urban Development Group.
Here are other ways affordable communities are coming alive.
New Partnerships

Those joining forces now represent a mix of new and different types of collaborations. 2Life Communities, a Boston-based nonprofit developer, owner, and operator, describes its approach as helping seniors “age in community” rather than the usual aging in place within a single apartment or home. The 55-year-old organization develops housing for older adults that is affordable and offers supportive services aimed at helping each person achieve their goals for this phase of their lives. 2Life actively seeks out creative partners to enhance what it can offer residents and extend the degree of affordability for the full length of their lives, says President and CEO Amy Schectman.
In June 2019, the Boston Housing Authority selected 2Life to partner on the redevelopment of the J.J. Carroll Apartments in Boston’s Brighton neighborhood, with a new 142-unit building that is modern in design to meet current sensibilities. It’s energy-efficient, recognizing the importance of reducing the carbon footprint, and accessible, using universal design and adaptable features so residents can remain in their apartments for life.
Residents will have access to the community space in 2Life’s adjacent Brighton campus, in addition to indoor and outdoor spaces for recreation and connecting. There will also be an 11,000-square-foot Program of All-Inclusive Care for the Elderly Center, which will provide comprehensive community-based health and home care services to residents and neighbors.
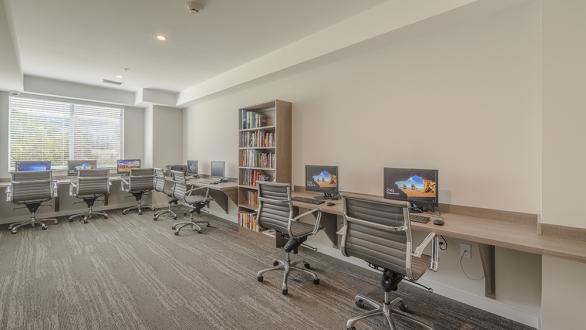
The Related Group also has partnered with public housing authorities in Florida to redevelop sites for affordable and workforce housing when existing buildings were outdated but the land on which they sat was ripe with potential and offered proximity to jobs. In each case, the company demolished or rehabilitated existing housing and constructed buildings that comply with Americans with Disabilities Act requirements and green building codes, and have room for commercial, educational, and health care facilities, says Milo.
Its Liberty Square project in Miami will include 1,500 mixed-income apartments, replacing the city’s oldest public housing project, and its River Parc project, also in Miami, will house 2,500 senior, affordable, and workforce apartments, the latter for families with incomes between 60% to 140% of area median income.
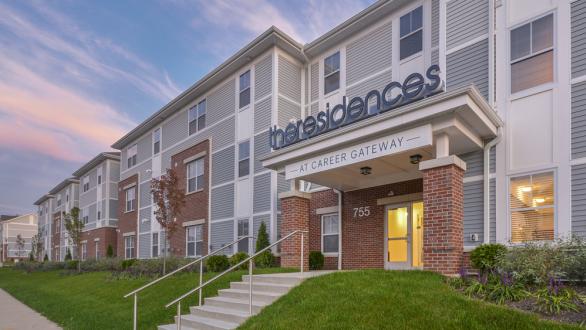
Cleveland-based developer The NRP Group uses a slightly different playbook, seeking health care provider partners because it agrees with the Centers for Disease and Prevention that 60% of a person’s health outcome is directly related to the quality of their living environment, says Scott Skinner, development associate.
“If someone has access to safe, quality, affordable housing, they’re less likely to frequent an emergency room and more likely to engage in preventive health care,” he says. To make this easier, his company builds spaces into its affordable buildings where programming can focus on healthy living and cooking, workforce training, and childcare. For its Churchill Gateway development, it is partnering with University Hospitals Health Systems in Cleveland to build affordable housing with an outreach center for health education and workforce training. At its Clark-Fulton neighborhood mixed-use project, it has partnered with Cleveland-based MetroHealth System, and the building will be constructed on the hospital campus using low-income tax credits.
Institutional investors have also become partners, seeing an opportunity to reap a steady income stream, says Adam Ducker, senior managing director of RCLCO, a real estate consulting firm based in Bethesda, Md. New developments are also showcasing an area’s heritage, Ducker says, citing the transit-oriented El Centro de la Reza development that reflects Seattle’s Latino community and offers affordable housing, retail, offices, classrooms, and a cultural center.
Activated Streetscapes
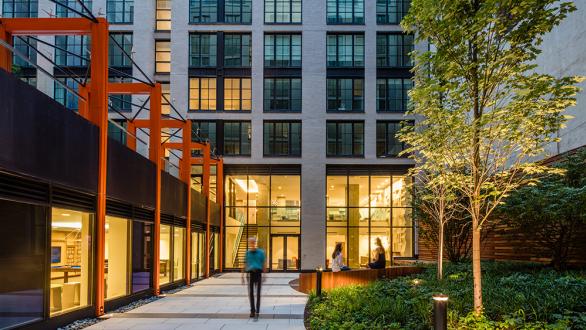
Because affordable housing is considered a way to strengthen a neighborhood, the ground floor, and outdoor streetscape are designed to bring them to life by increasing foot traffic, says Flotteron. One strategy is to allow passersby to see through glass walls into active spaces. At CetraRuddy’s 535 W. 43rd Street building in New York, where 20% of the units are affordable, 7-and-a-half-foot-high windows permit a “dialogue with the neighborhood and showcase activity from within,” Flotteron says.
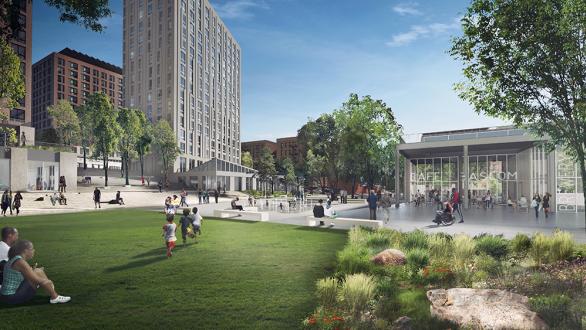
Two projects from New York-based Body Lawson Associates take this approach. Its Marcus Garvey Village, going up in New York’s West Harlem neighborhood for low- and moderate-income families, will include 169 affordable units and a community facility. The mixed-use Peninsula building on almost 5 acres in the Bronx features six buildings with 740 units, all fully affordable, and includes services such as a school, retail, open space, and light industrial quarters. “The idea is to create places that empower the community,” says architect Victor Body-Lawson.
Community Approval
Generally, in publicly bid RFPs, the community is involved at the beginning of the process to share its needs and remains engaged as the project moves forward, Flotteron says. Architect Jason Boyer of Studio Ma in Phoenix knew that residents and community leaders in Berkeley, Calif., wanted the building he was designing for Capstone Development Partners to be affordable for the target demographic—graduate students and service providers—despite the area’s high $90,000 AMI. All 98 units in the proposed development are studios, with sustainable features, a low energy profile, and street-level retail.
Having a mix of incomes can widen a development’s appeal, which is the case with the mixed-use development The Parks at Walter Reed, on the site of the former Walter Reed Army Medical Center in Washington, D.C. Twenty percent of the 2,100 residential units will be designated affordable for veterans, seniors, and others.
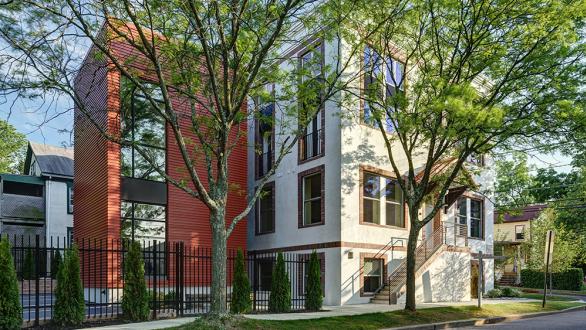
In Princeton, N.J., architect Joshua Zinder, managing partner at Princeton-based JZA+D, developed a solution that helped a 1924 building retain its original character and provide more residential units in a community in need of them. Two of the 10 units are affordable. The building at 30 Maclean Street also reflects a commitment to green building and certification under LEED for Homes, Zinder says.
“The zoning board responded positively to the fact that the development team is composed of local entities. We went a step further, working with the local neighborhood and primarily the African American Masons chapter that previously occupied the building when it was a meeting house,” Zinder says.
They preserved what was special about the building’s facade—most notably the cornerstone and original signage. But the commitment to having affordable units was critical to winning the approval, he says.
Enhanced Sustainability
To know which systems might produce the best sustainability, developers now hire energy consultants who model outcomes. New York-based Bright Power has found that electrifying buildings—which eliminates the use of fossil fuels—offers excellent performance and a good return on investment, says Andrea Mancino, executive vice president.
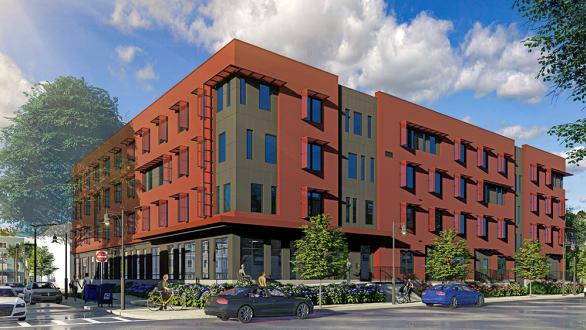
When Chelsea, Mass.–based The Architectural Team designs multifamily, affordable housing, it may use both sustainable and passive house design. The latter involves a set of principles that help achieve a high degree of energy efficiency, according to the Passive House Institute. ”Many low-income housing funding agencies strongly encourage designing to passive house standards in order for projects to secure highly competitive funding,” says TAT associate Jay Szymanski. The goal, he says, is to reduce a project’s overall energy consumption, which, in turn, reduces residents’ costs.
Designing smart mechanical systems also keeps interiors breathable through controlled ventilation. By collaborating with the Boston Housing Authority and developer Beacon Communities, TAT redesigned The Anne M. Lynch Homes at Old Colony in South Boston into fully affordable mid-rise buildings and townhomes, along with a passive house building for low-income seniors.
“The project reflects an emerging national wave of affordable multifamily housing built to stringent energy-saving standards,” Szymanski says.
Another way to improve sustainability is with materials. At its emerging 350 Clarkson Avenue building in Brooklyn, N.Y., where 30% of 280 units will be affordable, CetraRuddy has created a masonry façade with copper panel details, which break up the scale in a modern way, Flotteron says. Body Lawson Associates used recycled materials to boost sustainability in its 63-unit Home Street Residences for homeless seniors and low-income residents in the Bronx, with an exterior clad partly in gray brick and an interior with site-salvaged wood for some furnishings.
More Amenities
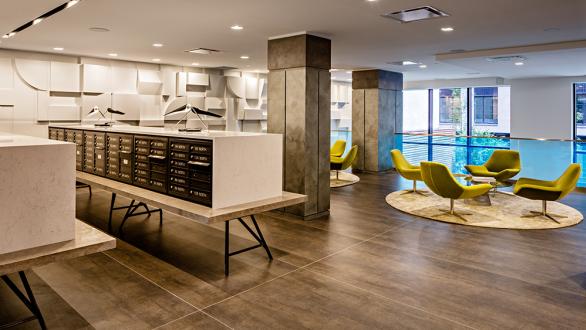
The amenity war that first heated up in market-rate buildings has made its way into affordable housing. On the top of the list is community rooms where residents and neighbors enjoy activities as well as programs, such as workforce readiness training, says Ducker. Developers also often include outdoor activity and living space, as CetraRuddy has with a rooftop terrace at 350 Clarkson. Then there are the extras when space and funding permit. TAT, for instance, is considering incorporating electronic lockers for deliveries and video screens to post messages. In its 43rd Street building, CetraRuddy designed a mailroom as a welcoming hub.
COVID-19 is inspiring design trends as well, such as touchless faucets and light switches and automatic doors, Flotteron says. The units themselves are likely to have open, flexible floor plans, better storage, Wi-Fi provided on site, and maintenance-free materials, such as vinyl plank flooring. Finishes for kitchen appliances have improved to convey a sense of pride, architect Body-Lawson says. And if providing washers and dryers for each apartment isn’t feasible, an effort is made to have machines on each floor, Studio Ma’s Boyer says.
Affordable Housing in Your Community
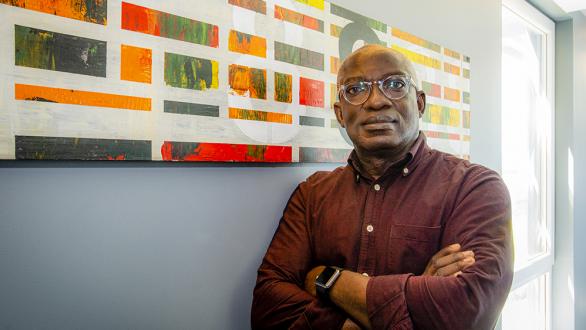
The market for affordable housing is typically governed by the local need to provide workforce and supportive housing for marginalized members of the community, says Body-Lawson. Affordable housing may be part of the solution both for inclusionary housing and mixed-use developments. For New York City, for example, mandatory inclusionary housing is a zoning tool developed by the Department of City Planning and the Department of Housing Preservation and Development, which requires developers to include affordable housing in areas that are rezoned to allow for more housing development. This promotes low-income and market-rate units to coexist in the same development, he says. And doing this enables new housing developments to enjoy better services while creating a balance in the economic demographics of the community.
Some mixed-use developments with both affordable and market-rate units are mandated by local governing bodies and are often at least partially subsidized. Check with your local municipalities and housing authorities about new and upcoming developments in your community to get a better understanding of current and future affordable inventory.
